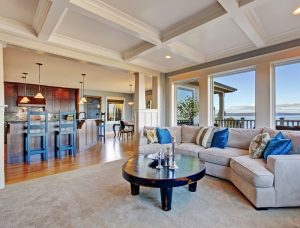
There are many pros and cons to open floor plans. Make sure you think before choosing an open floor plan for your home.
Whether you are choosing a custom home or want to do a whole-home remodel, there are many different decisions you will have to make. But one of the biggest decisions is the floor plan. Unlike every other decision in this process, floor plans are very difficult to change because of the structure of the home. So when you choose an open or a closed floor plan, it is important for you to make an informed decision. Let’s take a look at some of the pros and the cons of an open floor plan.
What is an Open Floor Plan?
As the name suggests, an open floor plan is when a home has one or more large, open rooms. These rooms then form a single room with multiple functions living spaces. Most “great rooms” combine to for the kitchen, dining area, and a living space. But what are some of the pros and cons of these joint living spaces?
The Pros
There is no argument that people who entertain love open floor plans. Many homeowners love open floor plans because of their ability to interact with people while cooking or cleaning the kitchen. These floor plans will also allow you to keep an eye on your children in another part of the living space or even watch TV while cooking a meal. Another advantage to an open floor plan is the great views and the natural light that can touch every corner of the space. With a closed floor plan, much of the light from the windows of your home are not able to light up the entire floor. But with an open floor plan, the light is able to reach every space.
The Cons
Unlike other floor plans, you may find that open floor plans can make your space quite loud. When you have a home with a closed floor plan, you may find that voices to not carry from room to room, which is nice for people with small children who tend to talk loudly. But in an open floor plan, voices and noise can easily travel from one space to another. Open floor plans do not give you the ability to close a door or to shut out the noise when you are trying to concentrate. Another downfall of open floor plans is the inability to be creative. When you have a closed plan, you are able to be creative with your plans. Turn the traditional dining room into an office or opt for a second guest room instead of an office. But with an open floor plan, you don’t have that option and are more or less stuck with the tradition living, dining, and kitchen floor plan.
When choosing a floor plan, it is important for you to choose the best floor plan for your family and lifestyle. For more information on choosing a floor plan, call Rainbow Construction today!
Open Floor Plans with Rainbow Construction!
Are you interested in building a custom residential home? Call Rainbow Construction today! Backed by more than 53 years of experience and an exemplary reputation for quality, Rainbow Construction can deliver the results to meet your unique needs. Rainbow Construction is also a family-held firm and remains independent to allow unsurpassed customer relations and service while providing excellent quality of work. To learn more about our services and see why Rainbow Construction is the choice of so many Maryland homebuyers, schedule a consultation by contacting us today.
Connect with us on Facebook, Pinterest, Twitter, LinkedIn, and Google+.




